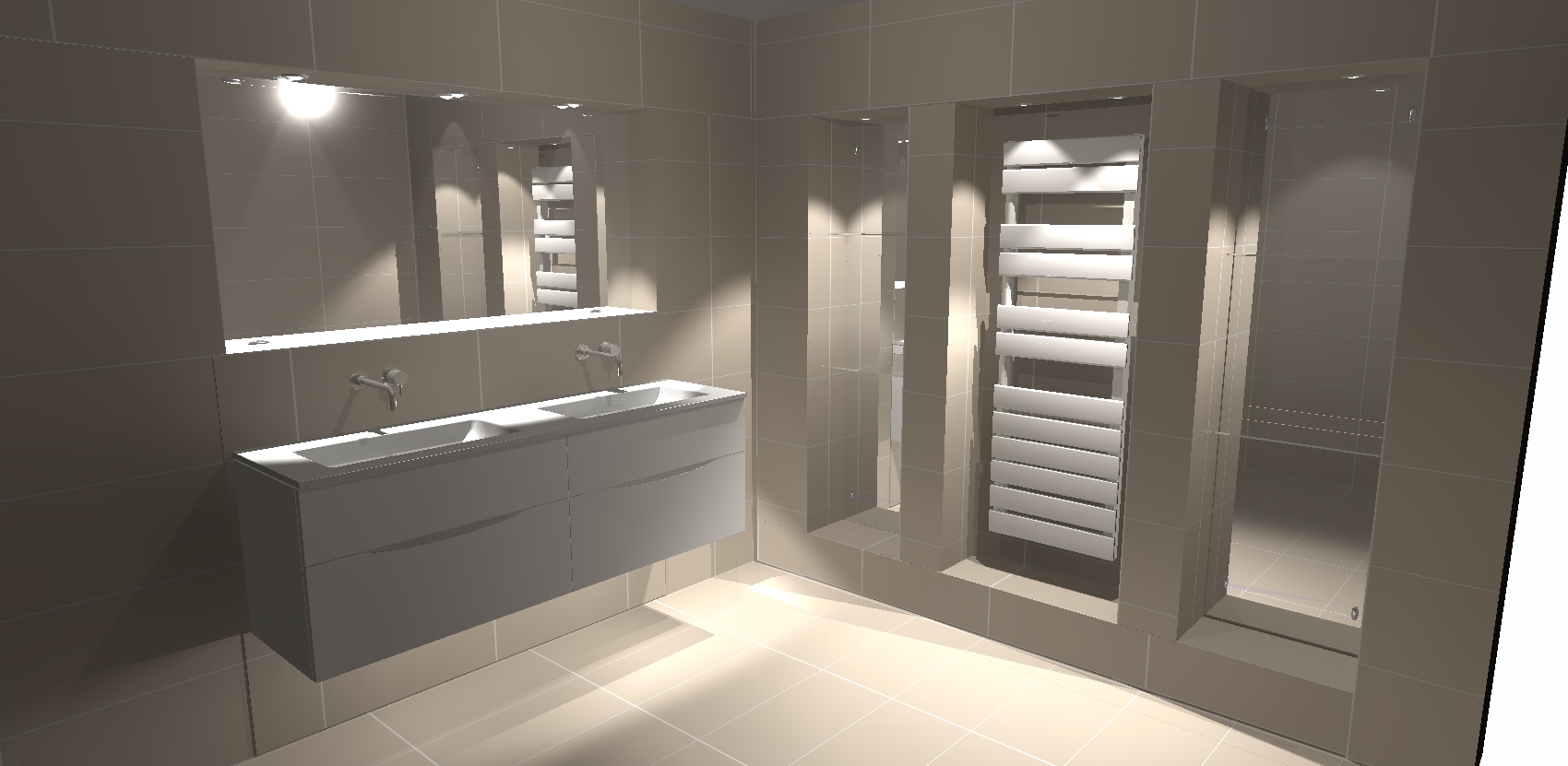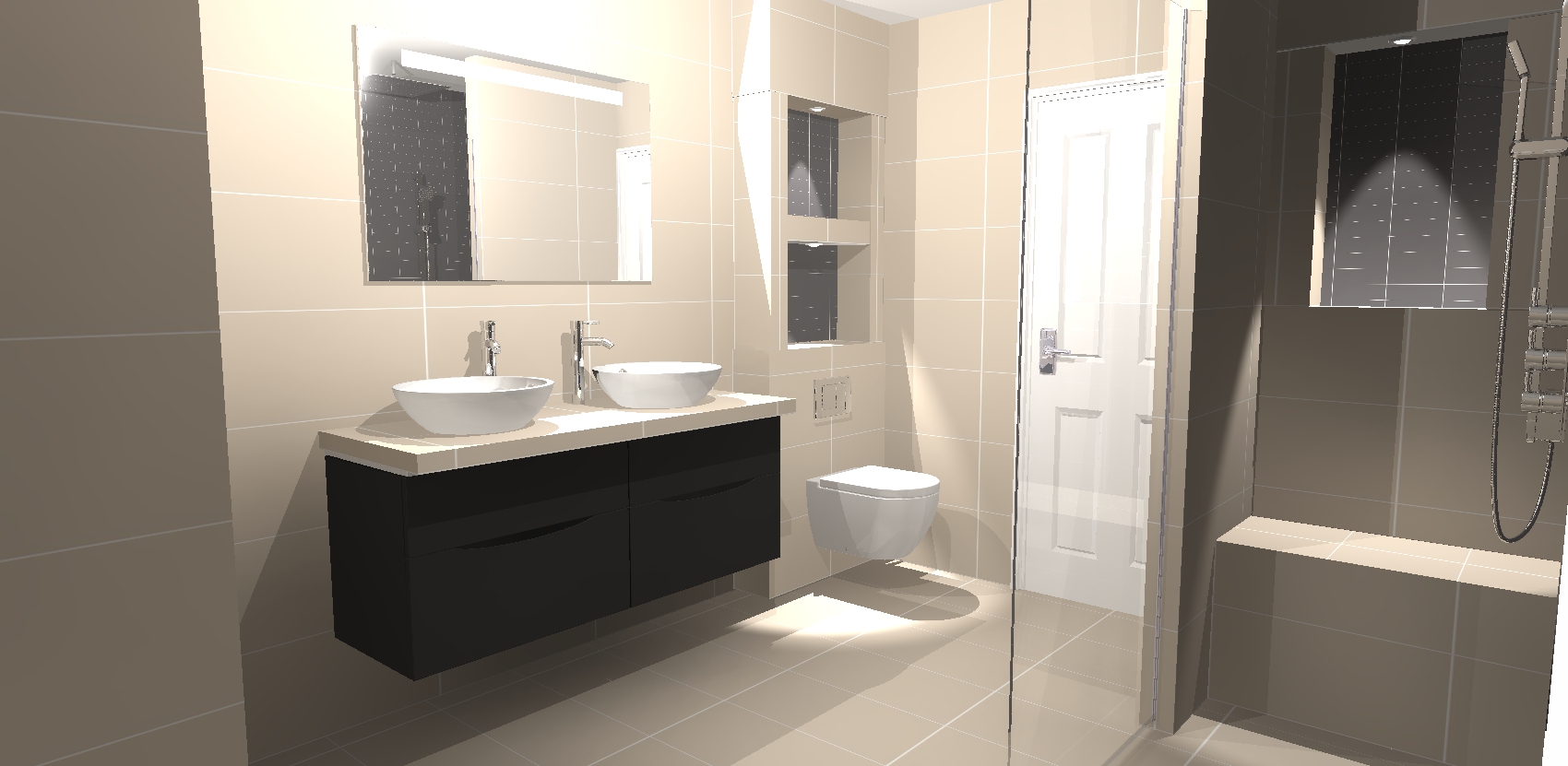Design
Home improvements are not something to be taken lightly; we want this to be a rewarding experience, which is why we offer our bathroom & kitchen design service!
A good design and thorough planning is the key to your dream bathroom or kitchen our design service gives you the benefit of envisioning exactly how your room will look before the work process begins.
Our interior design team are all specialists who understand the practical aspects of bathroom or kitchen installation, just as much as the aesthetics. You’ll find that we have a strong design vision, but also an absolute commitment to deliver a beautiful room that are yours and yours alone.
How Does The Process Work?
A session with one of our talented and experienced design consultants will help you to think through your plan and help turn your dreams into reality. We can visualise your bathroom or kitchen for you so that you can consider every permutation of colour, material, accessories and suites before committing yourself.
One of our expert team will come and visit you for your free measuring callout; we’ll go over plans and guide you through all of the key bathroom design considerations. We’ll run through our classic and contemporary bathroom & kitchen range and complete settings that you can see when you visit one of our showrooms.
We will design your bathroom or kitchen using state of the art CAD software installation; all of our designs are bespoke and developed with you in mind. We understand your dream room doesn’t just need to look amazing it also needs to be completely practical; we provide realistic interpretations of our design to give our clients more confidence in our products and enabling us to create more exciting spaces. These images and technical drawings not only help you to visualise the ideas for your room but delivers detailed information and guidance for our installers to enable the concept to become a reality.
What is CAD?
Computer Aided Design (CAD) uses computer software to create a 3D model of your future bathroom or kitchen, using precise measurements to scale. Not only will this allow you to see how the finished room will look, but you can also have a virtual your to get a feel for the space in the finished room.
Many of our suppliers will provide us with CAD models of their features, which are exactly to scale. For those that don’t we can create models that use the dimensions of the actual product. We can even use colours and textures on the surfaces to recreate the materials used in the construction. Therefore, we can create a visual representation that is close to the real thing!
See below for some examples of our 3D CAD models:
Please note all callouts will be arranged at a convenient time for you.




